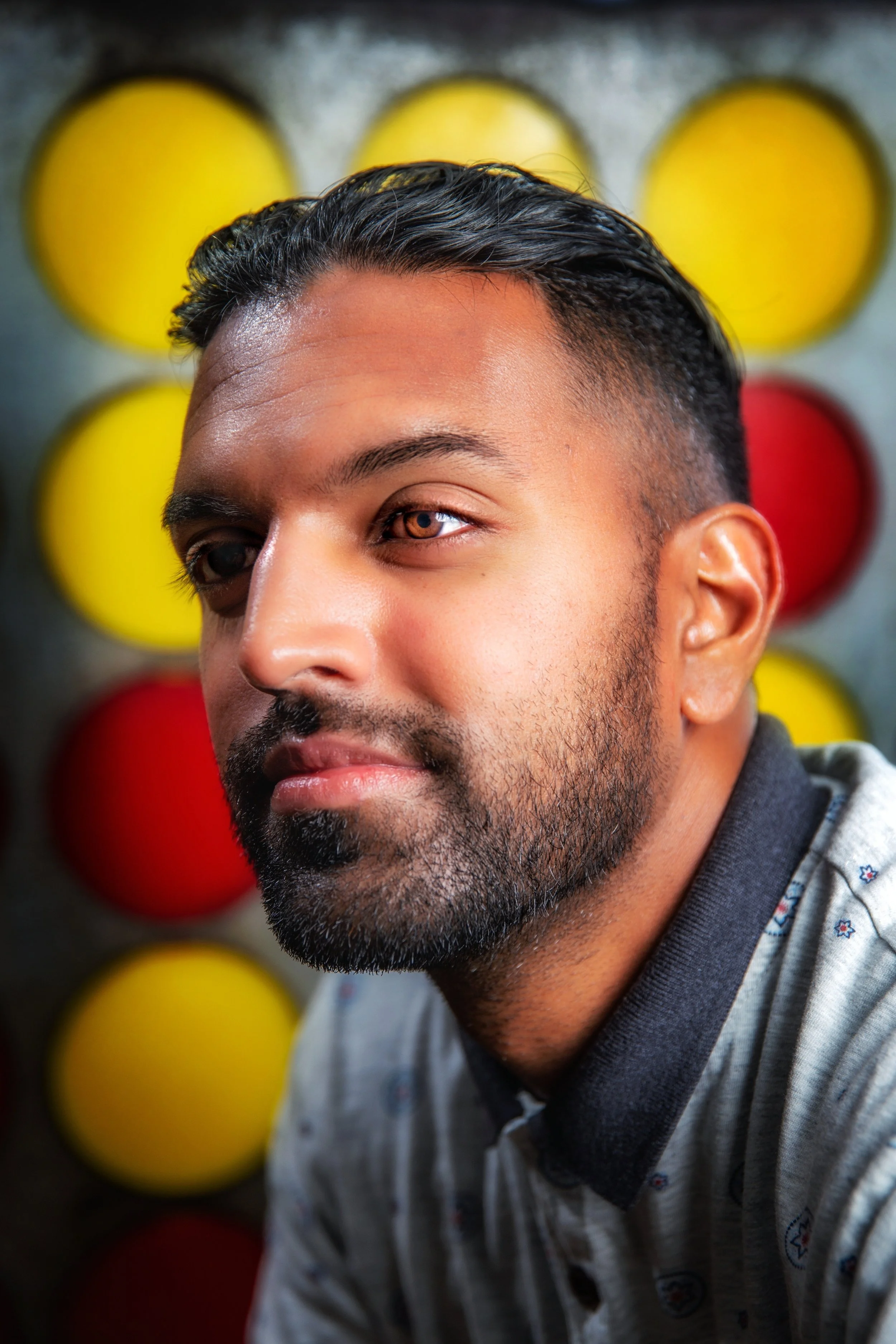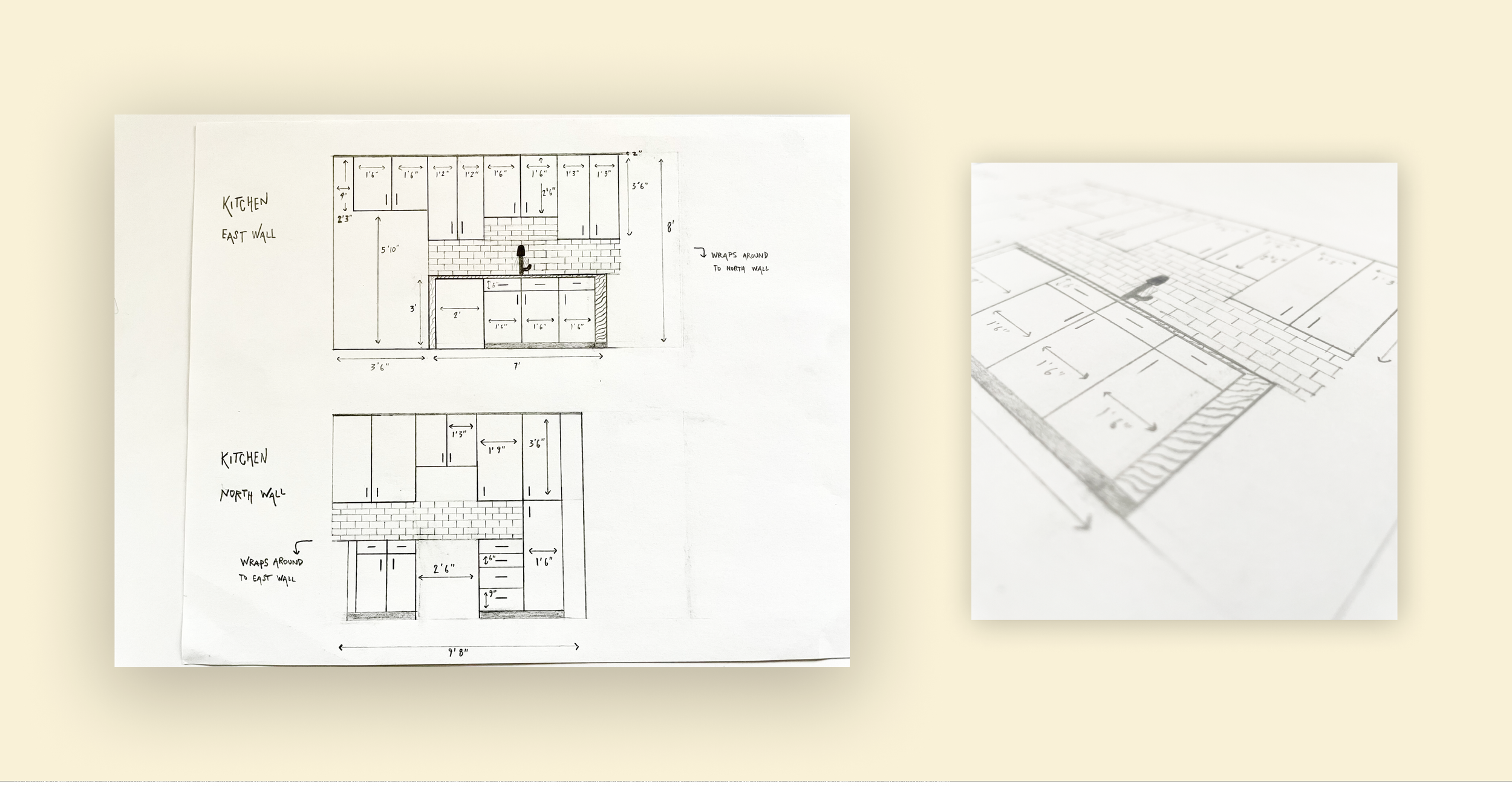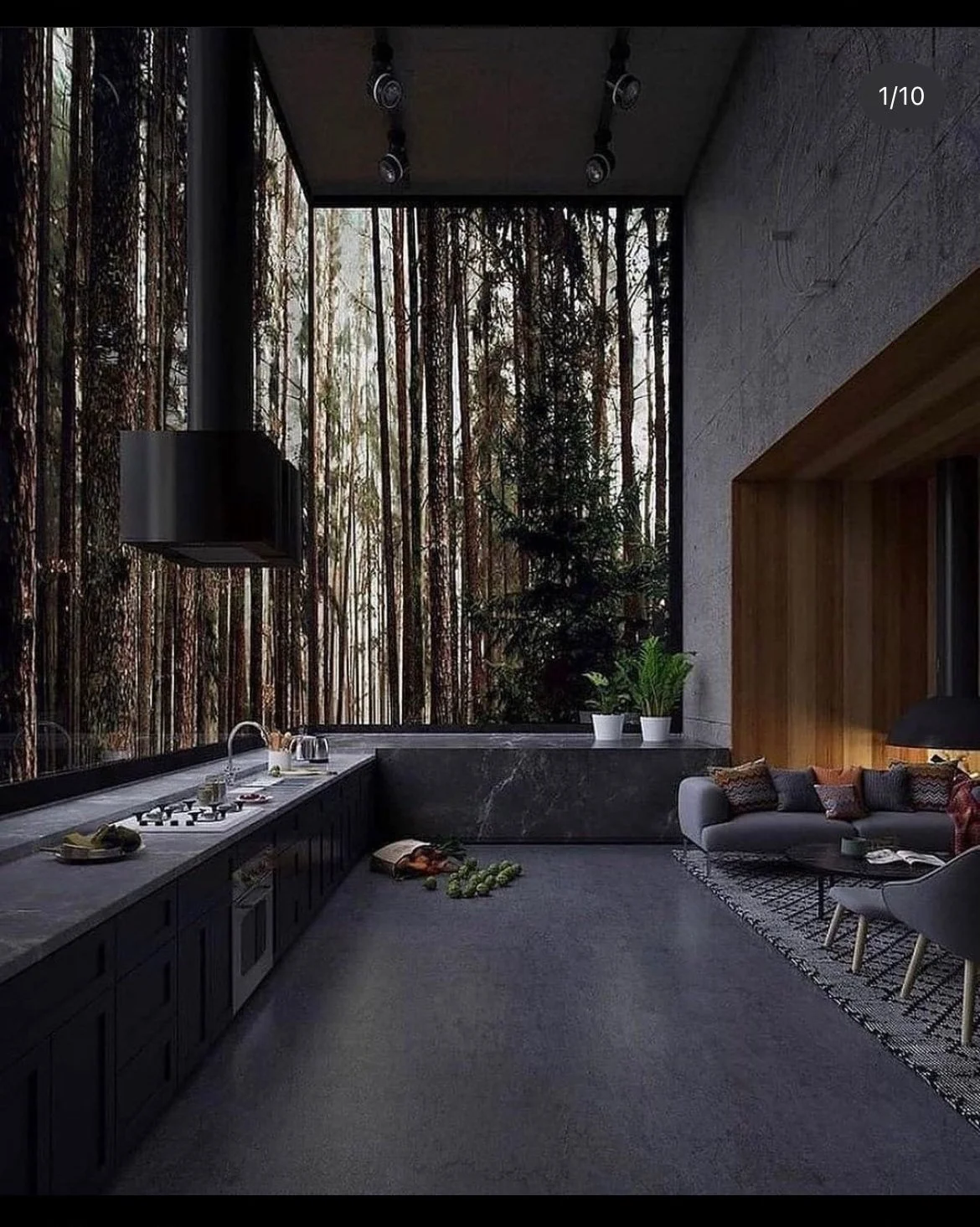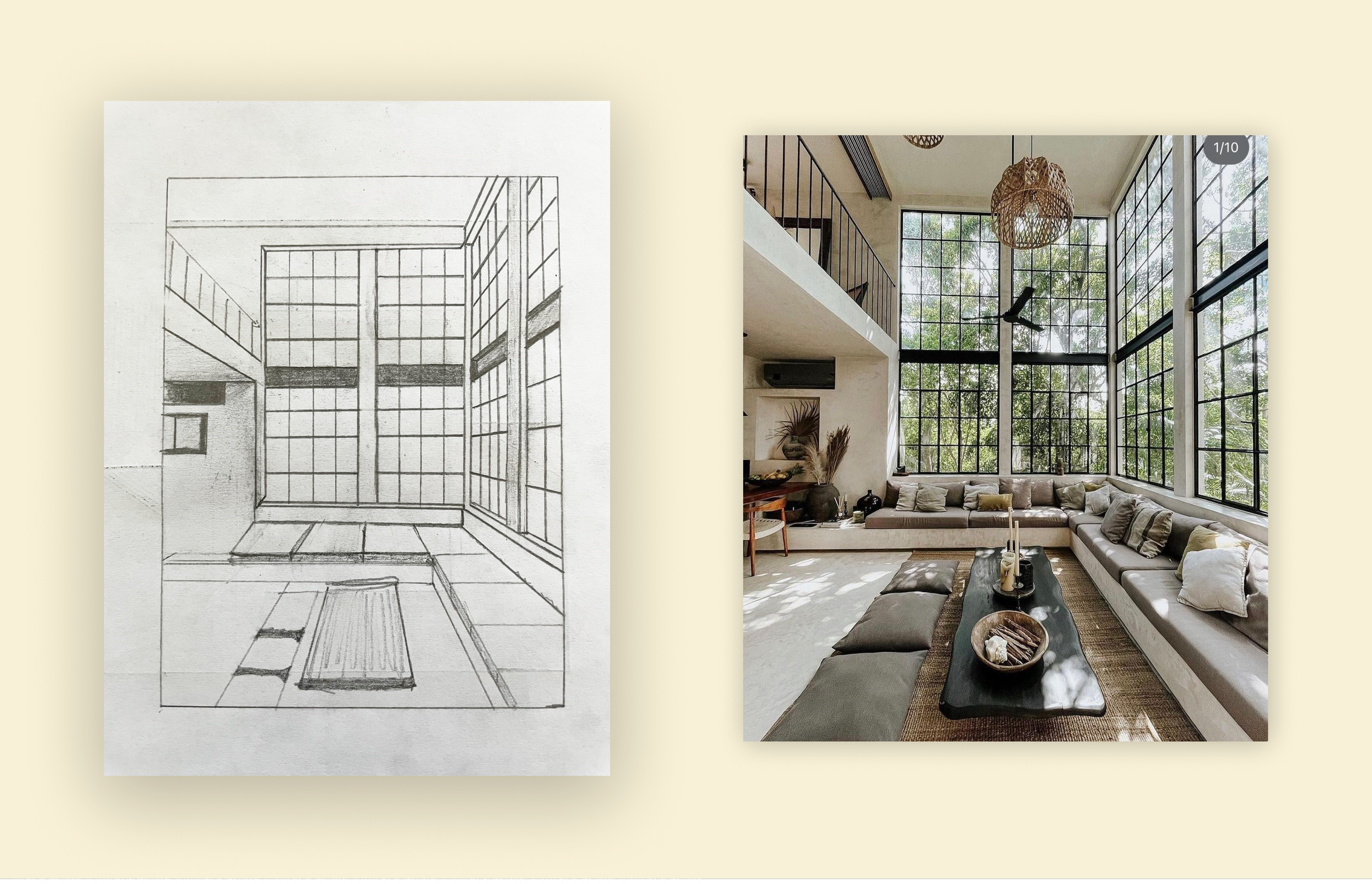My favorite experiences have come via the road less traveled
HOWDY!
I’m a multi-disciplinary designer and creative with a passion to innovate, lead through mentorship, and be a crafter of memorable experiences. Have worked with a diverse range of companies, partners, schools, & organizations with projects that have varied from UX/UI Design (web + mobile), Prototyping, Branding, Product Strategy, and More.
I find the most joy and fulfillment in evolving blank spaces into visual stories through elements of color, patterns, layout, and typography.
PASSIONS & INTERESTS
I VALUE
Travel
Beer & Cocktails
World History
Astronomy
Experience Theory
I’m a big believer in valuing every life experience, as the combination of these experiences makes each individual inherently unique. My athletic nature and previous career in the sports industry has led me to approach design with a competitive lens.
Much like facing an opponent in competition, design challenges must be analyzed, strategically game planned for, and ultimately solutioned. This cerebral approach applied to the UX and visual aspects of design add an element to my work that helps me develop innovative and creative ideas .

















